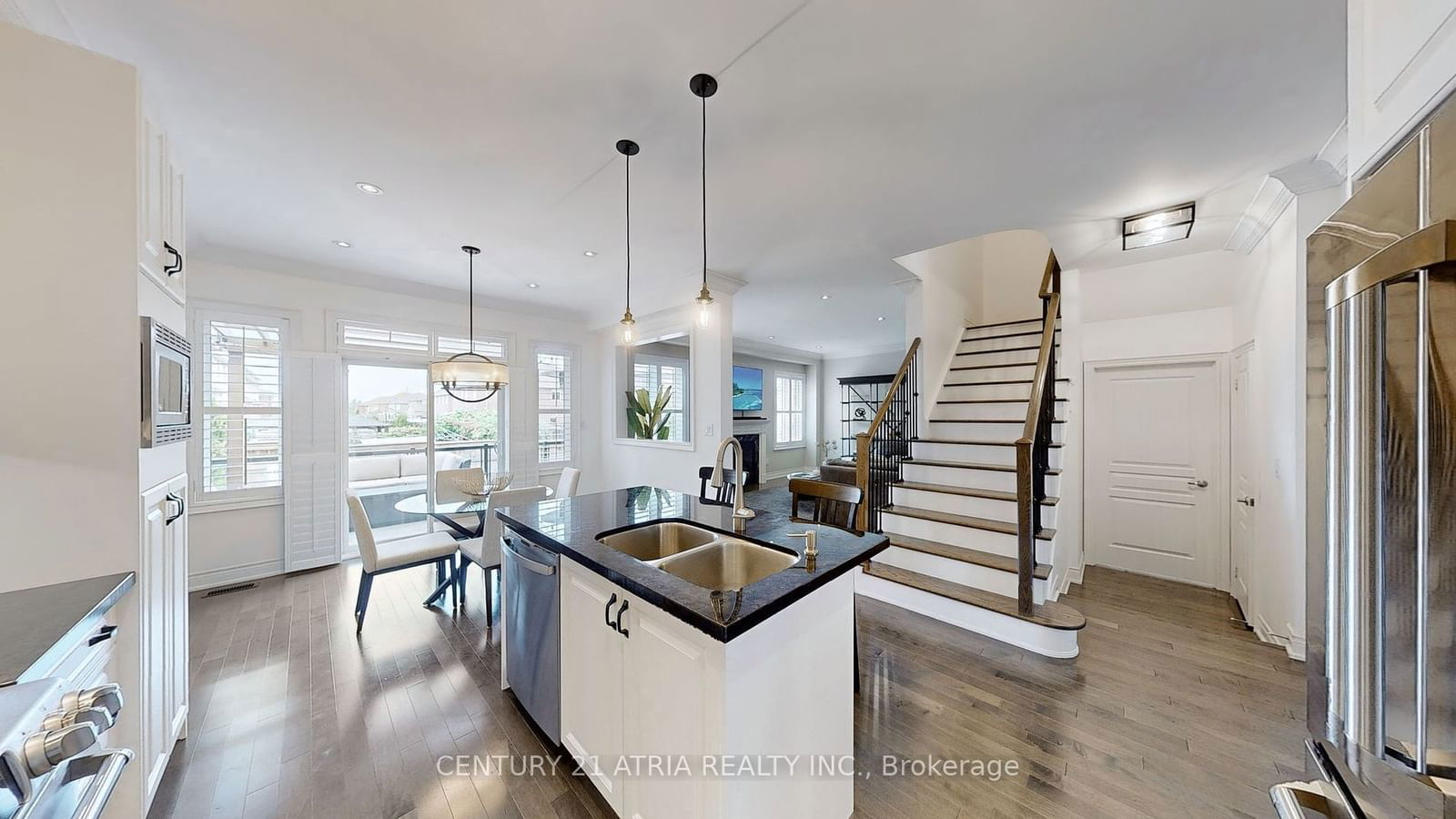$1,599,000
$*,***,***
4-Bed
3-Bath
2000-2500 Sq. ft
Listed on 8/6/24
Listed by CENTURY 21 ATRIA REALTY INC.
Only 11 Years Old! Stunning 4 Bedroom/3 Bathroom Detached Home Located In Prime Churchill Meadows. Home Has That WOW Factor When You Walkthrough The Front Door With A Wide And Open Concept Layout. Extra Large Dining Area w/ Lots of Windows Perfect For Fun Dinner Parties, Maple Hardwood Floors Throughout With High Ceilings Adorned With Pot Lights/Crown Mouldings And Other High-End Finishes, Giving This Home A Luxurious Feeling. Stunning Gourmet Kitchen W/Stainless Steel Appliances, Centre Island, Backsplash & Eat-In Breakfast Area. Oversized Living/Family Room With Gas Fireplace Overlooking The Backyard Through Lots Of Windows With California Shutters That Allow In Plenty Of Natural Sunlight. Dark Oak Hardwood Staircase Leading You Upstairs, You Will Find a Very Spacious Primary Bedroom, Which Is a Peaceful Retreat. It Easily Fits A King Size Bed And Features A 5 Pc Ensuite W/ Soaker Tub And Enclosed Glass Stand Up Shower, Jack & Jill Double Vanity Space, Huge Custom Designed Walk-In Closet, Which Is Sure To Impress! 2nd And 3rd Bedrooms Feature Vaulted Ceilings With Large Closets And Windows, 4th Bedroom Features a Large Window And Closet. Step Outside Into The Fully Fenced Professionally Landscaped Backyard Oasis With A Clear View(No House Blocking The Direct View), Stone Walkway And Unilock Patio Complete With A Custom Built Cedar Deck W/Cedar Pergola Perfect for Summer BBQs. This Home Is Perfect For Entertaining, Shows Pride Of Ownership And Is In Immaculate Condition. Prime Location, Conveniently Located Near Highly Rated Schools, 1 Min Walk To The Park, Restaurants, Shopping, Grocery, Credit Valley Hospital And Major Highways (403, 407).
High End Stainless Appliances: Fridge, Gas Range, Hood, Dishwasher, Washer/Dryer, All Designer Light Fixtures, California Shutters, Window Coverings, Central Vacuum & Equipment, Brand New Garage Door & Main Door(2024) & A Tesla Charger!
W9240825
Detached, 2-Storey
2000-2500
8
4
3
2
Attached
4
6-15
Central Air
Unfinished
Y
Brick, Concrete
Forced Air
Y
$7,327.00 (2024)
88.58x38.06 (Feet)
